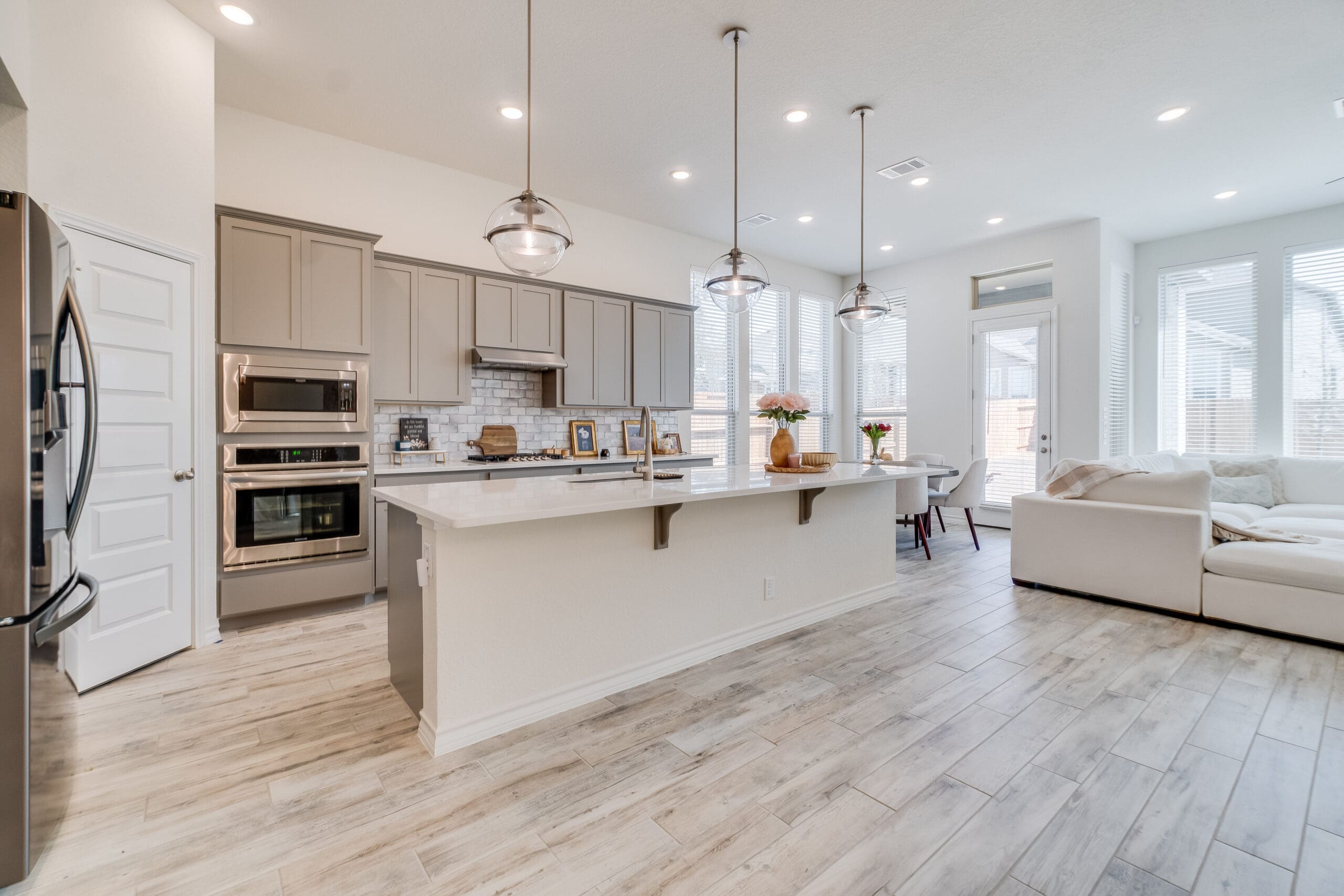
Kitchen Installations in Portishead
Bringing in Total Carpentry Services to realise thoughtfully designed kitchen transformations can massively improve daily living. As your go-to Portishead carpenter, you can trust us to create tailored installations that blend smart layouts with fine craftsmanship. Incorporating innovative storage and seamless finishes, every project is completed with precision, giving you a functional and stylish kitchen that suits your property and lifestyle.
Stunning Spaces for All Property Styles
When it comes to enhancing the heart of a home, professional kitchen installations conducted by a reputable carpenter can make all the difference. Whether you dream of a modern fitted kitchen, or a traditional bespoke layout tailored to your specific needs, Portishead’s Total Carpentry Services can bring your vision to life.
We invite homeowners from Portishead and the surrounding areas to gain inspiration from our website gallery and check our online reviews. Thanks to our many satisfied clients, we’re also happy to show you examples of previous projects and bespoke services in your locality, as well as finished wood flooring installations and other house renovations that have been completed to enhance various new kitchen installations.
Total Carpentry Services invites you to read our new blogs and discover more about working with our professional team.
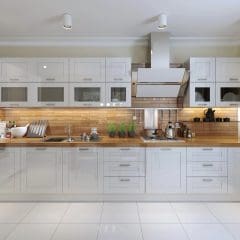
Kitchen Designs & Layouts
Selecting the ideal layout is a crucial step in kitchen design. We cater for all property styles, from studio flats to expansive detached homes, ensuring both aesthetics and overall functionality score top marks. The most common kitchen installations we work on are as follows:
- Galley Kitchen: Ideal for small flats and townhouses, a galley features two parallel countertops with a walkway in between, maximising access and efficiency
- L-Shaped Kitchen: This design uses two adjacent walls to form an ‘L’ shape and is perfect for open-plan interiors, providing ample space and a natural workflow
- U-Shaped Kitchen: Encompassing three walls, the U-shaped kitchen offers abundant storage and counter space, making it suitable for larger families
- Peninsula Kitchen: A peninsula is connected to the main countertop, offering extra preparation space and seating without requiring much room
- Island Kitchen: Adding an island to any layout can provide additional workspace, storage, sinks, hobs, and a casual dining area
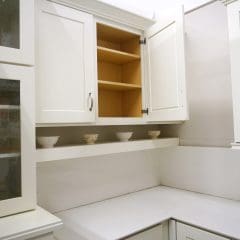
Kitchen Doors
Choosing the right doors not only contributes to the kitchen’s look but also its functionality. Whether your property boasts a traditional or contemporary feel, we can supply and fit the perfect match, including:
- Shaker Doors: Distinguished by their simple, clean lines, shaker doors are a versatile choice that complements both classic and modern kitchens
- Vinyl-Wrapped Doors: Vinyl doors offer a sleek look with smooth, unadorned surfaces, perfect for enhancing a minimalist kitchen design
- In-Frame Doors: Inside the cabinet frame, these doors provide a custom look that requires precise craftsmanship and are often seen in bespoke kitchen projects
- Glass-Front Doors: Whether clear or frosted, these doors add a touch of elegance and openness to any of our kitchen installations
Fitted Kitchen Installation vs Bespoke Kitchens
When choosing between a fitted and bespoke kitchen, both options offer distinct advantages catering to different needs and preferences. The Total Carpentry Services team can design and install a custom kitchen to suit a small flat or fit an off-the-shelf design for a family home; we put your requirements and budget first.
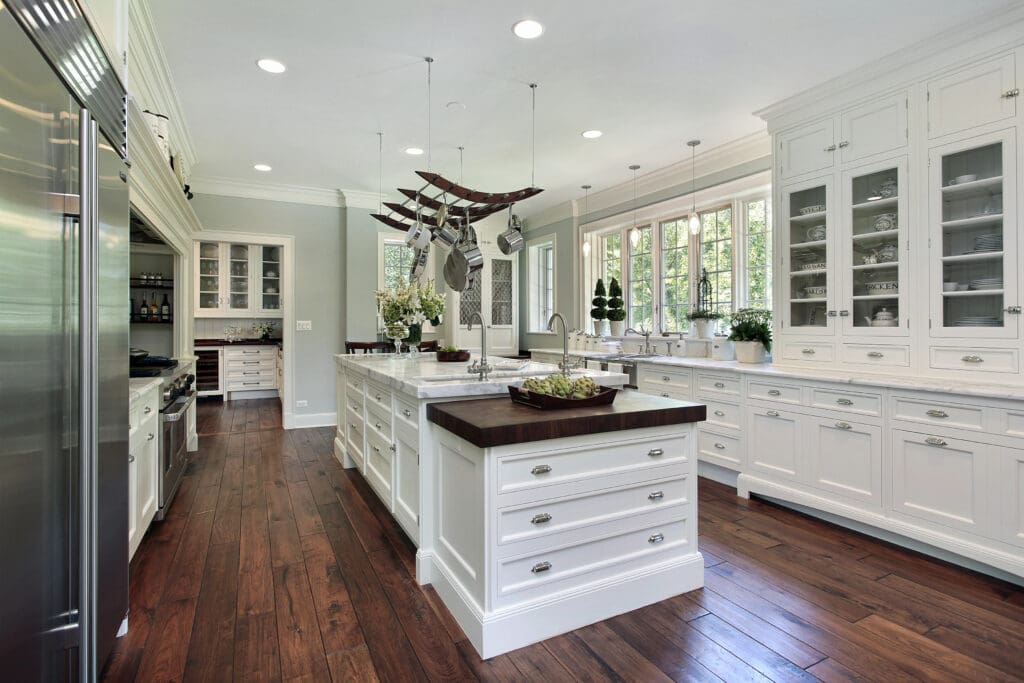
Fitted kitchens are pre-designed and manufactured in standard sizes, making them a popular choice for their affordability and convenience. They come in various styles and finishes, ensuring something suits every taste and budget. Usually, they’re quicker to install, reducing downtime and disruption in your Portishead home. Their modular designs allow for efficient use of space and provide ample storage and functionality.
On the other hand, bespoke kitchen installations offer unmatched customisation and personalisation, reflecting your style and catering to your unique needs. This option allows you to select every detail, from the materials and finishes to the layout and features, ensuring a truly one-of-a-kind kitchen. Our tailor-made solutions are ideal for those with specific design preferences or unconventional spaces.
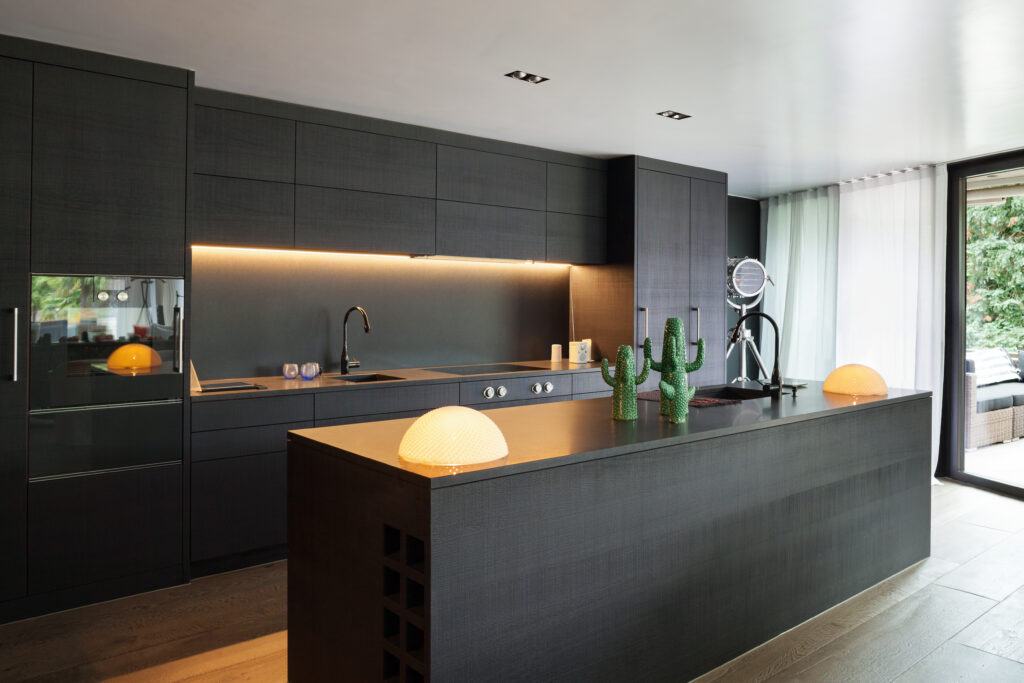
Kitchen Installation – FAQ
How long does a typical kitchen installation take?
Project length depends on design complexity and property size. Standard fitted kitchens often take one to two weeks, while bespoke installations with customised cabinetry, islands, and specialist finishes may require three to four weeks.
What technical elements should I consider when planning my layout?
Effective layouts account for the workflow, known as the kitchen triangle, which involves the relationship between the sink, cooker, and fridge. Proper spacing, ventilation, and electrical access also ensure safety and convenience.
Are bespoke kitchens worth the extra investment?
Yes. Bespoke designs are ideal for unusual room dimensions, integrating appliances seamlessly, and achieving a unique aesthetic. Unlike modular units, every component is measured and crafted to fit your space precisely.
Do you handle plumbing and electrics as part of the installation?
We coordinate with trusted trades, ensuring plumbing, wiring, and appliance installation meet current building regulations. This integrated approach guarantees a safe, compliant, and efficient finish.
Contact Us
Contact our carpenters today and find out how we can make your home a more functional and stylish property. Our most popular services include house renovations and extensions, new kitchen installations, bespoke bedroom furniture and fitted wardrobes, and stunning wood flooring installations.
For professional carpentry services in Portishead and the surrounding areas, contact a carpenter you can truly trust on 01275 844094 or 07834 772046.